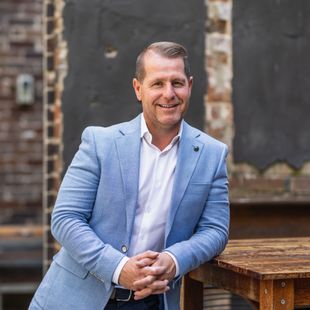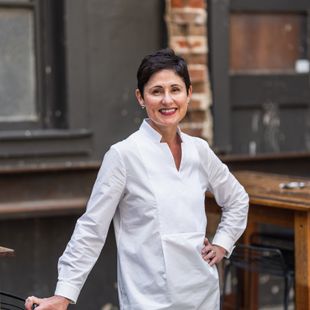Calling all Developers and Builders – You Don’t Want to Miss This One!
It’s fair to say that opportunities such as this don’t come along often and this is your chance to secure not only the property on offer, but also your future. Occupying a 935.9sqm land parcel, and with plans already submitted to Council and pending approval, it’s time for the home that currently exists here to make way for four brand-new contemporary townhouses. Placed in a well-established residential pocket, you can’t beat this location for its convenience. Just 5-minutes into Queanbeyan CBD, 20-minutes to Canberra CBD, and array of shops and schools within easy reach, there is certainly a lot to be positive about!
•Currently presents as a three-bedroom, one bathroom home and separate studio
•935.9sqm block with R3 zoning, with an application pending for four townhouses
•Each will have west facing courtyards, and a double garage or single plus car space
•Landscaping and double-glazed windows have been included in the application
•Located close to shops, local schools, and childcare, with easy access to Canberra
Rates: $3,693.06pa
Townhouse 1
•Living/dining area, kitchen, full laundry, and powder room on the ground floor
•Three bedrooms with built-ins, two bathrooms incl. an ensuite to the master
•Total area incl. double garage is 154.75sqm; master and living are north facing
Townhouse 2
•Living/dining area, kitchen, European laundry, powder room on the ground floor
•Two upstairs bedrooms with ensuites, one walk-in robe and one with built-ins
•Total area incl. single garage is 108.63sqm; an additional car space is on title
Townhouse 3
•Living/dining area, kitchen, European laundry, powder room on the ground floor
•Two upstairs bedrooms with ensuites, one walk-in robe and one with built-ins
•Total area incl. single garage is 108.63sqm; an additional car space is on title
Townhouse 4
•Living/dining area, kitchen, full laundry, and powder room on the ground floor
•Three bedrooms with built-ins, two bathrooms incl. an ensuite to the master
•Total area incl. double garage is 148.01sqm
We believe information contained in this advertisement is accurate, however, interested parties should rely upon their own enquiries. Plans are indicative only.






